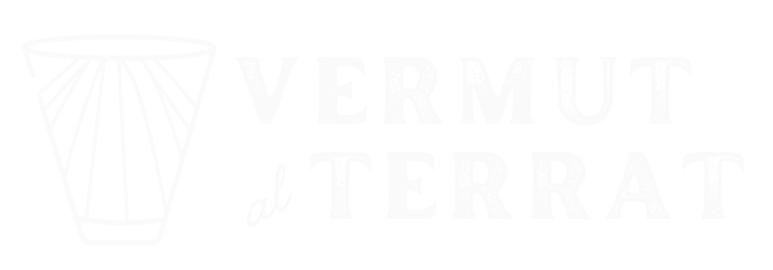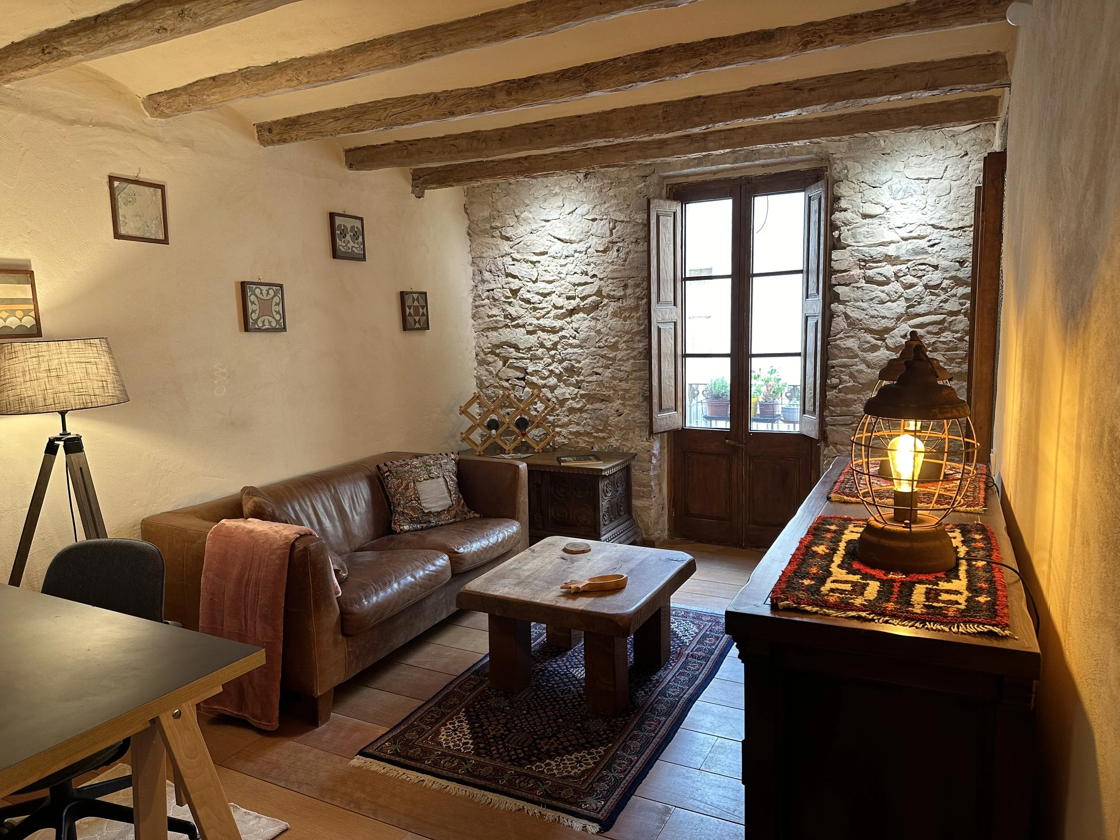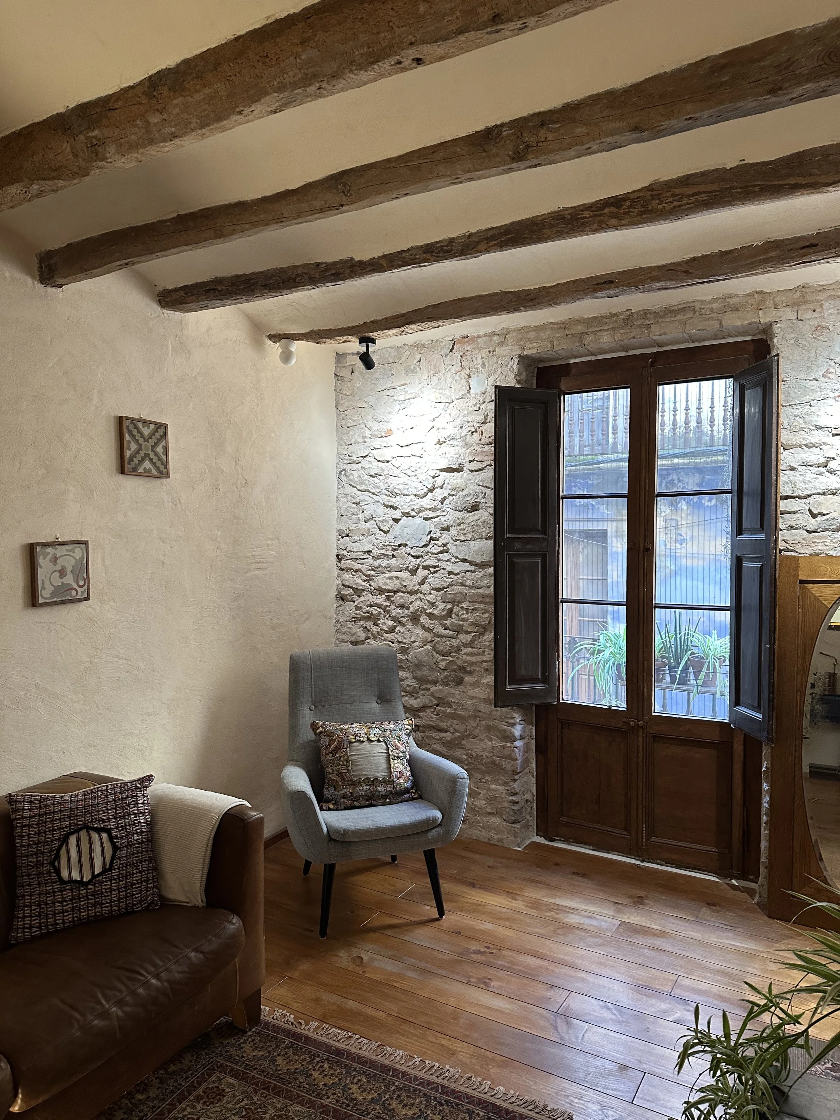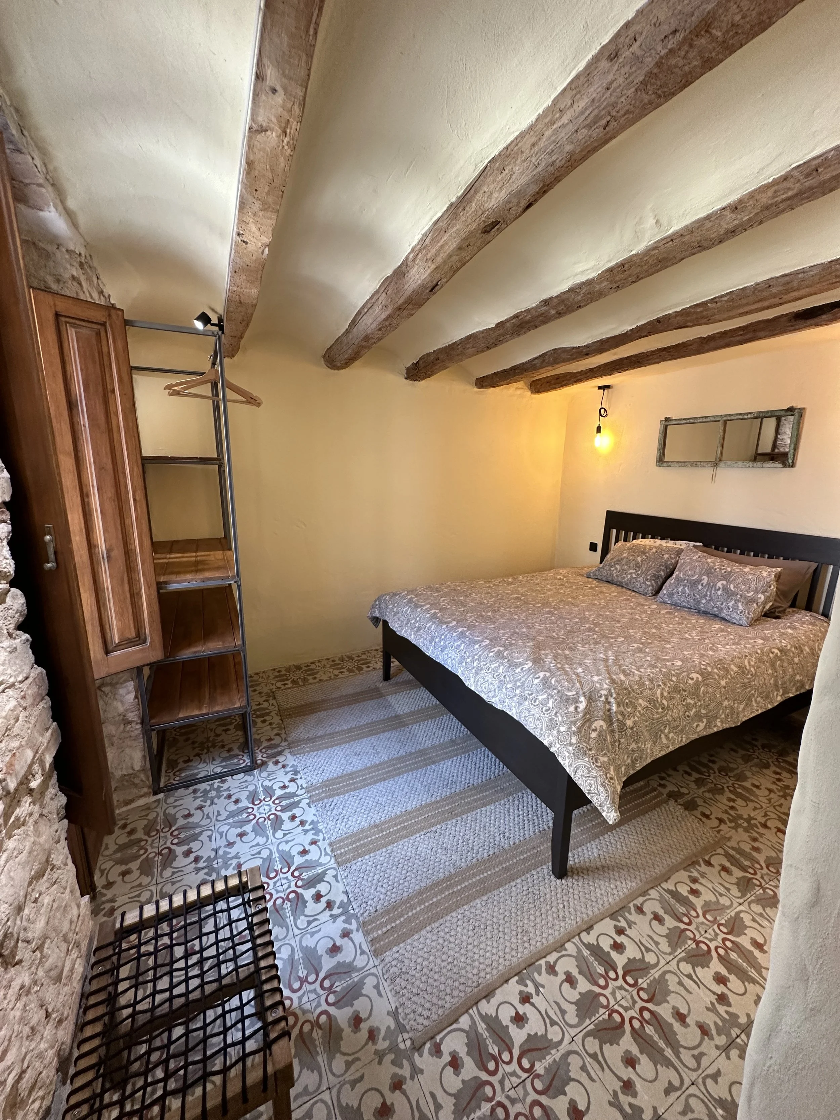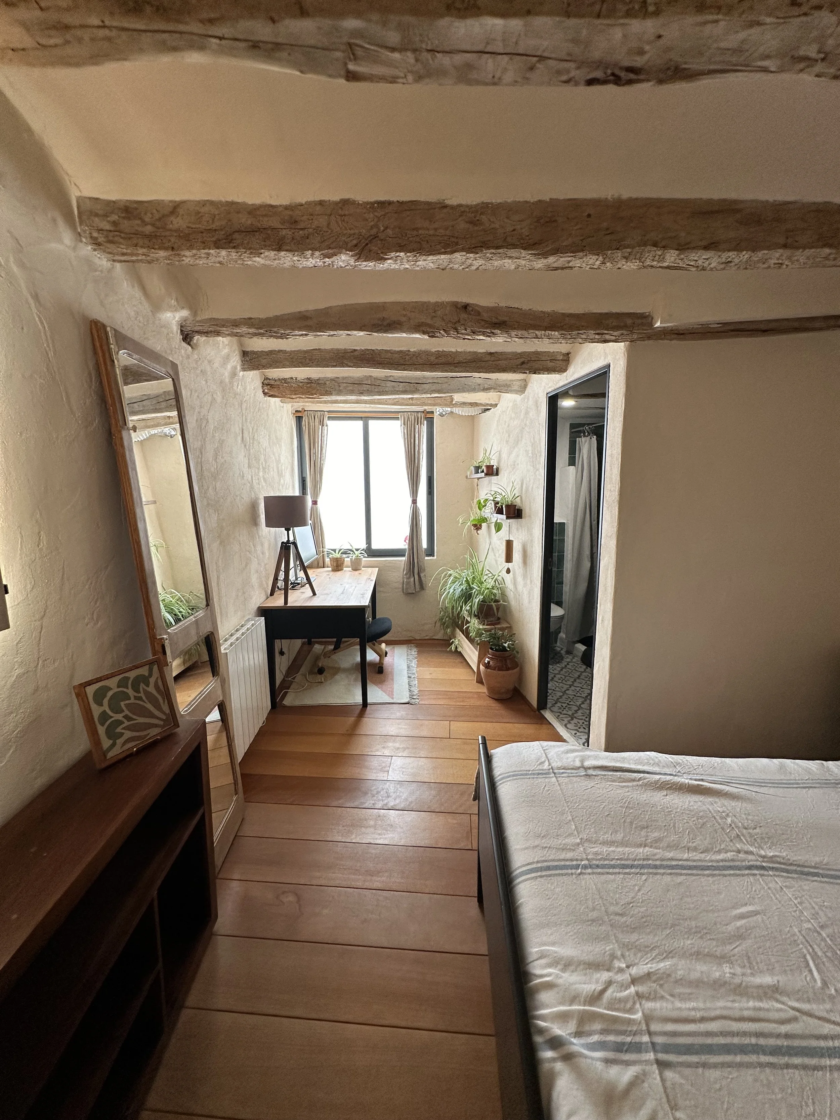Our vision is simple: a beautiful space to enjoy life in good company.
CINCHONA APARTMENT
Our Cinchona Apartment has high ceilings throughout, featuring original wood beams, gorgeous Catalan arches, and even re-discovered niches and vintage painted trim. In the front of the house, the bedroom features a queen bed, two large built-in closets, and wide balcony. Its adjoining living room also includes a wide balcony, a 16th century hand-carved wooden chest, couch and coffee table, and additional storage. Cinchona’s efficient office boasts a Brazilian cherry hardwood floor, original stone wall, antique Dutch stained glass (internal) window for natural light, and oversized desk for taking calls and using additional monitors. The apartment has a full, private bathroom with ample storage and a rain shower. The fully-equipped kitchen was designed by people who love to cook! It has a farmhouse sink, refrigerator and freezer, induction stove top, and countertop oven. There is a large pantry area, built-in cupboards, and shelving to accommodate the carefully selected cookware and dishes. Beyond the two-person breakfast bar, the generous kitchen opens to a light-well balcony (protected from the elements), for peaceful dining in the fresh air and growing fresh potted herbs.
Manzanilla Suite
The Manzanilla Suite includes a bedroom, living room, and full bathroom — all with original wood beams, Catalan arches, and hand-plastered walls inspired by traditional methods. It shares a fully-equipped kitchen just outside its door with the Agave Studio. The bedroom features the newly-exposed original stone wall, hardwood spindle queen bed with high-quality mattress, balcony, and full-length mirror (from an upcycled original house door!). Separated by original French doors, the generous living room has a large desk for work, study, or art, a seating area with coffee table for a cozy evening, and a balcony for fresh air. The room has been furnished with handcrafted local treasures such as the antique wooden chest and framed Spanish tiles. The Manzanilla Suite’s full bathroom offers plenty of storage, a riverstone sink, and tiled shower.
Agave Studio
This spacious bedroom with a full en-suite bathroom features a plant-filled office space with lots of natural light, a queen bed with a new, high-quality mattress, and thoughtful touches in every nook. The traditional Catalan arches and original wood beams complement the rescued Brazilian cherry hardwood floor and hardwood furniture. It is located on the third floor of the house, and shares a kitchen with the Manzanilla unit across the hall. It is the perfect spot for a single traveler or cozy couple.
